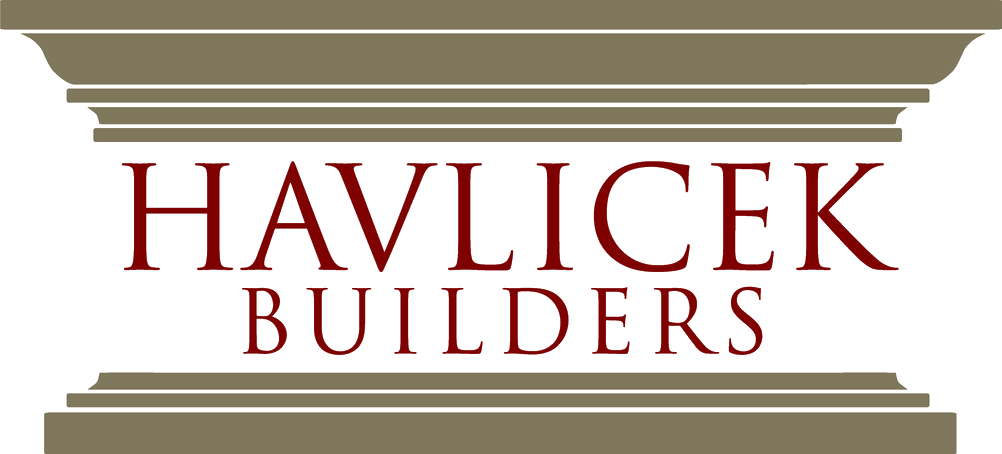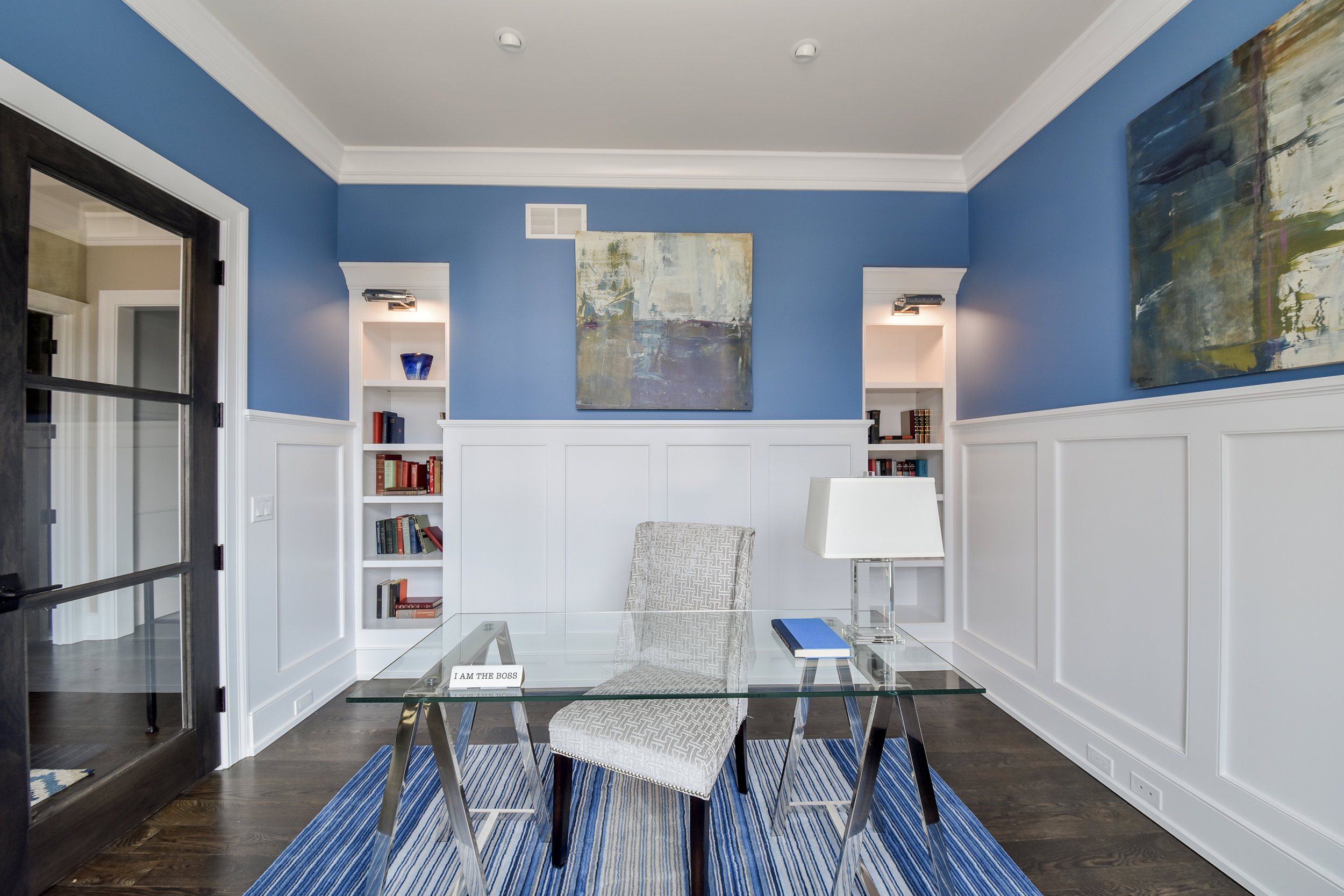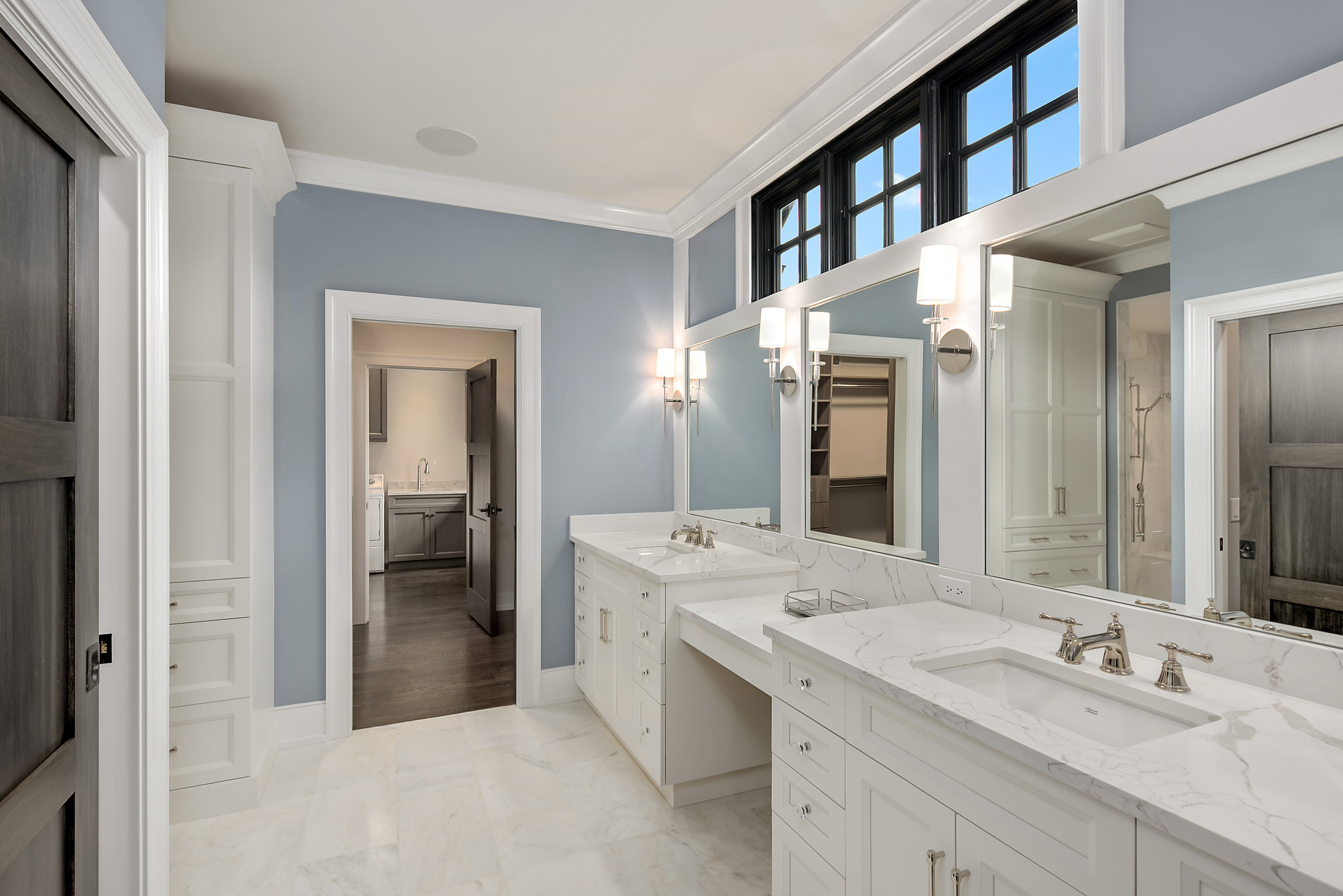A Charming Country French Home
A charming stone and stucco Country French exterior welcomes you into a three bedroom ranch home with a soaring, beamed, and vaulted great great room, kitchen, and dining room. The adjacent screened porch showcases views of the beautifully landscaped patio. The master bedroom and master bathroom feature a large walk-in shower and walk-in closet, which adjoins a spacious laundry area with room for crafts or a planning desk. A cozy study with built-in bookcases and two additional bedrooms with bath complete the first floor. The finished basement offers a spacious family room with custom wet bar and a full bathroom.
This beautiful Havlicek-built ranch home is located in Cooper Woods, just minutes from historic downtown Geneva. Take in the beautiful views of the adjacent Geneva Golf Club, walk to the train station, and enjoy the many fine restaurants and shopping boutiques that Geneva offers.
Ranch home featuring 2,400 square feet on the main level and a 1,116 square finished basement
Full custom trim and cabinetry throughout including Décor Custom Cabinetry by Geneva Cabinet Gallery
Countertops throughout the home are Quartz or White Pearl Carrara Marble
Sub Zero-Wolf appliances, Pella Architect Reserve windows, and 5" White Oak hardwood flooring
Carrier Infinity 98% efficient, zoned HVAC system
GAF Camelot II Sculptural Heavyweight Shingles and Belgard Paver Driveway, Front Walk, and Patio
Heatilator Heirloom Oversized Herringbone Fireplace
Custom Elan system for audio, security, climate, lighting, and more
















