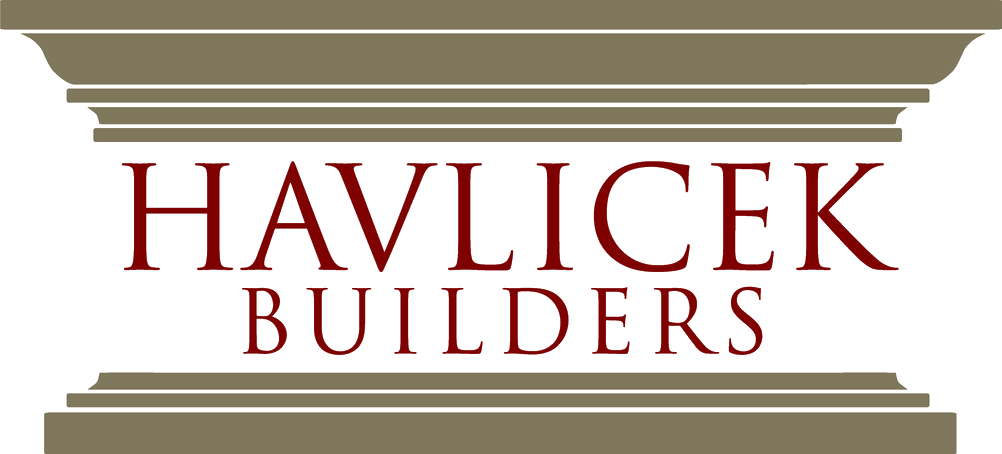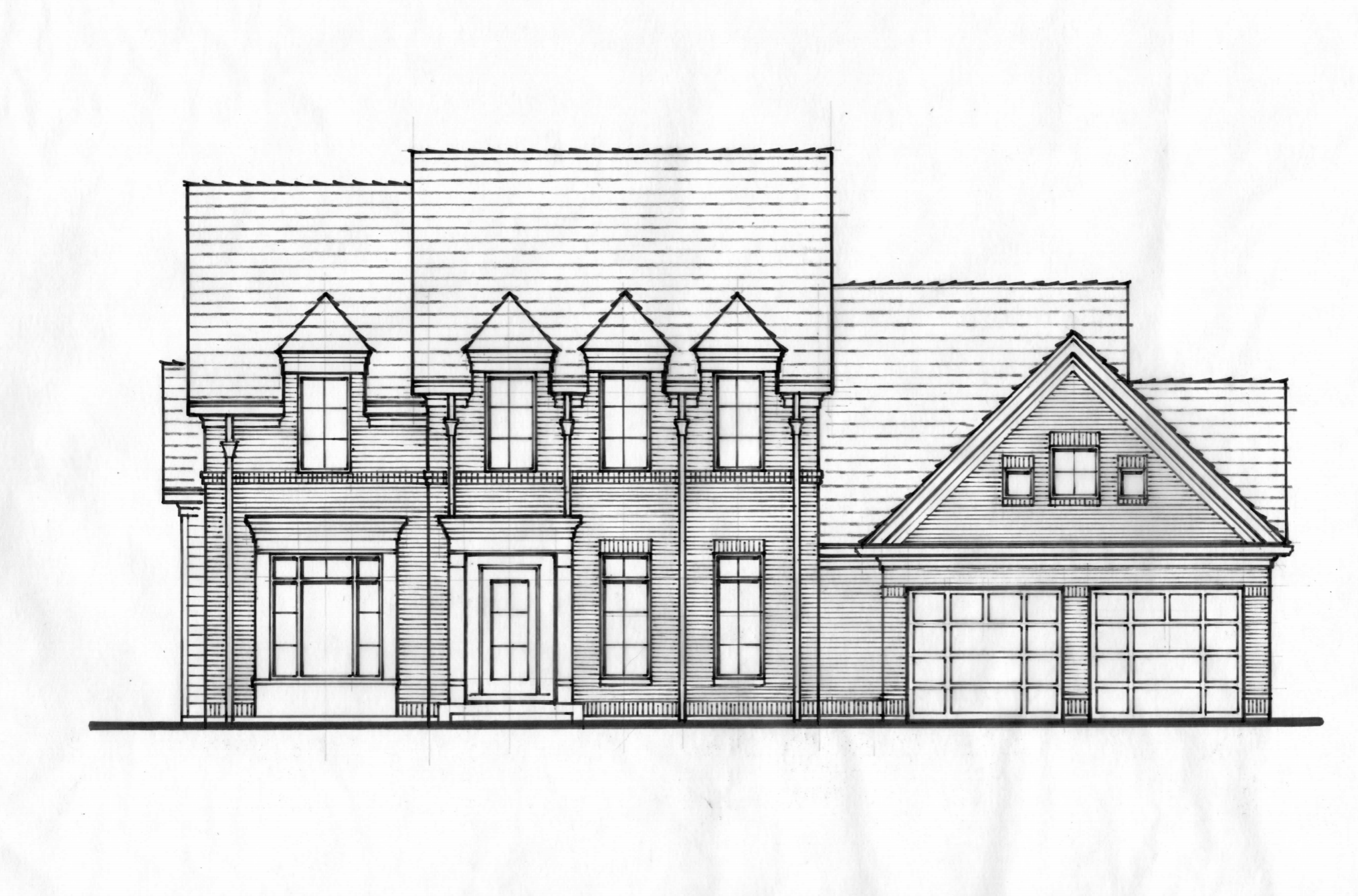Available Home Plans
The following are just a few examples of home plans available to build at Cooper Woods of Geneva, Illinois. All homes are fully customizable with alternative elevations and interior adjustments.
The Molly June
- Ranch Plan
- 3 Bedrooms
- 2.5 to 3.5 Baths
- Great Room, Study, Screen Porch
- 4 Elevations to Select From
- Approximately 2,400 Square Feet
The Emily
- 1.5 Story Plan
- 3 Bedrooms: 1st Floor Master Suite, 2nd Floor Bedrooms with Private Baths
- 3.5 Baths
- Great Room, Dining Area, Study, Screen Porch
- 3 Elevations to Select From
- Approximately 2,892 Square Feet
The Violet
- 1.5 Story Plan
- 4 Bedrooms: 1st Floor Master Suite + Guest Suite, 2nd Floor Bedrooms
- 3.5 Baths
- Great Room, Study, Screen Porch
- 3 Elevations to Select From
- Approximately 3,240 Square Feet
The Logan
- 2 Story Plan
- 3 to 4 Bedrooms on the Second Floor
- 2.5 Baths
- Great Room, Dining Room, Family Dining Area, Study, Screen Porch
- 3 Elevations to Select From
- Approximately 3,085-3,439 Square Feet





